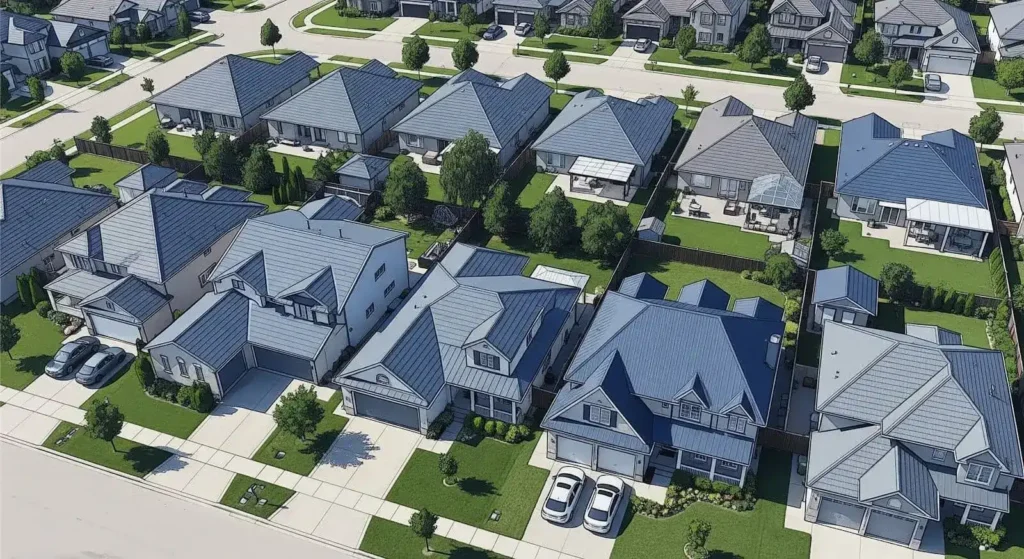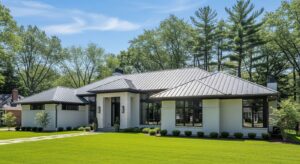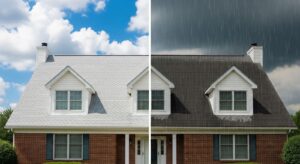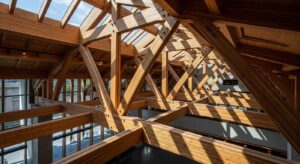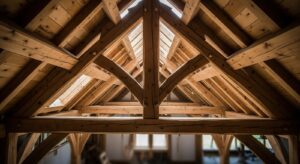Choosing the right shaped roof types for your home affects everything from construction costs to long-term maintenance. With dozens of roof types available, homeowners often feel overwhelmed by the options.
This comprehensive guide breaks down the most popular roof shape types, their costs, suitable materials, and climate considerations to help you make an informed decision.
Understanding Roof Shape Fundamentals
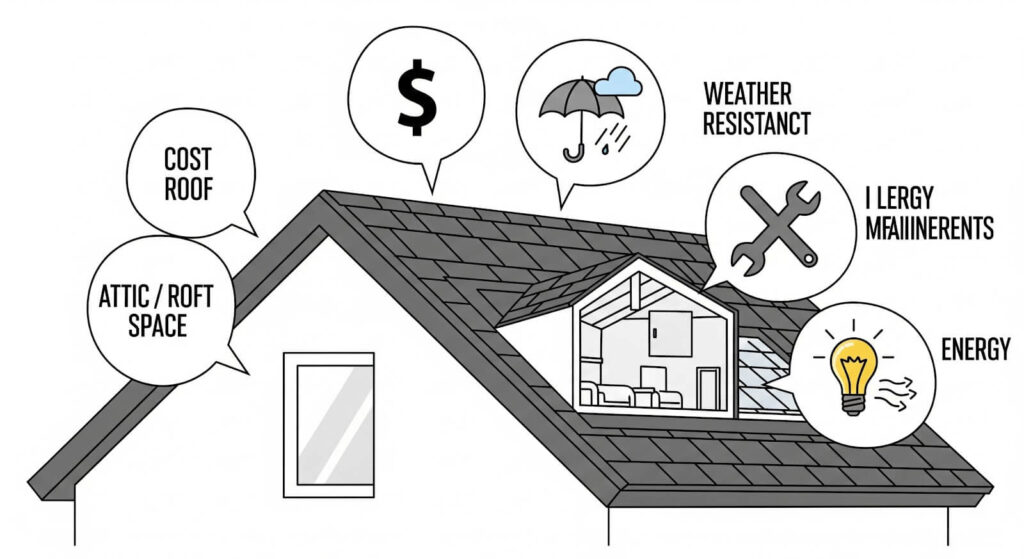
Different roof types serve different purposes beyond aesthetics. Climate, budget, architectural style, and maintenance preferences all influence which roof design works best for your situation.
The shape of your roof impacts:
- Construction complexity and costs
- Weather resistance and drainage
- Interior space utilization
- Long-term maintenance requirements
- Energy efficiency and ventilation
Primary Shaped Roof Categories
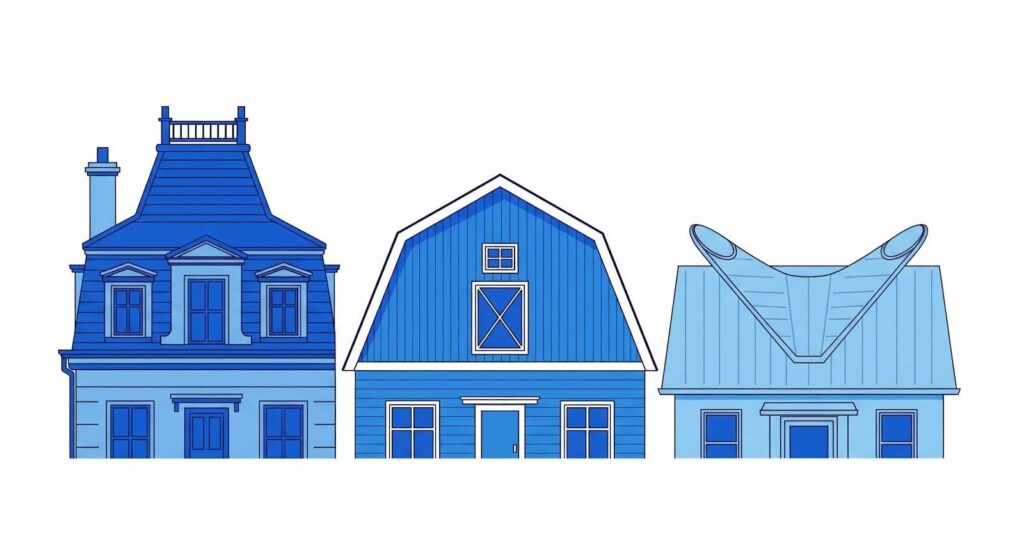
Simple Roof Shapes
These house roof styles offer straightforward construction and reliable performance:
Gable Roof (Triangle-Shaped) The classic triangle design features two sloping sides meeting at a ridge. Gable roofs are less expensive than hip roofs, with only two roof planes instead of four, requiring less roofing material. Gable roof costs range between $3.50 and $6.60 per square foot.
Best for: Areas with heavy rain or snow, budget-conscious projects Materials: Compatible with most roofing materials including asphalt, metal, wood, and slate Climate consideration: Well-suited for areas with heavy rainfall or snowfall
Hip Roof Features four sloping sides that meet at a central ridge or peak. Hip roofs provide excellent wind resistance but require more materials and labor than gable designs.
Best for: High-wind areas, contemporary designs Materials: Works with all standard roofing materials Climate consideration: Superior wind resistance makes them ideal for hurricane-prone regions
Shed Roof (Skillion) A single sloping surface from one wall to another. Shed roofs cost between $6,000 and $10,000 and are especially popular in places with heavy snow accumulation.
Best for: Modern designs, additions, areas with significant snowfall Materials: Metal, membrane, or shingles work well Climate consideration: Excellent for snow shedding due to steep single slope
Complex Roof Shapes
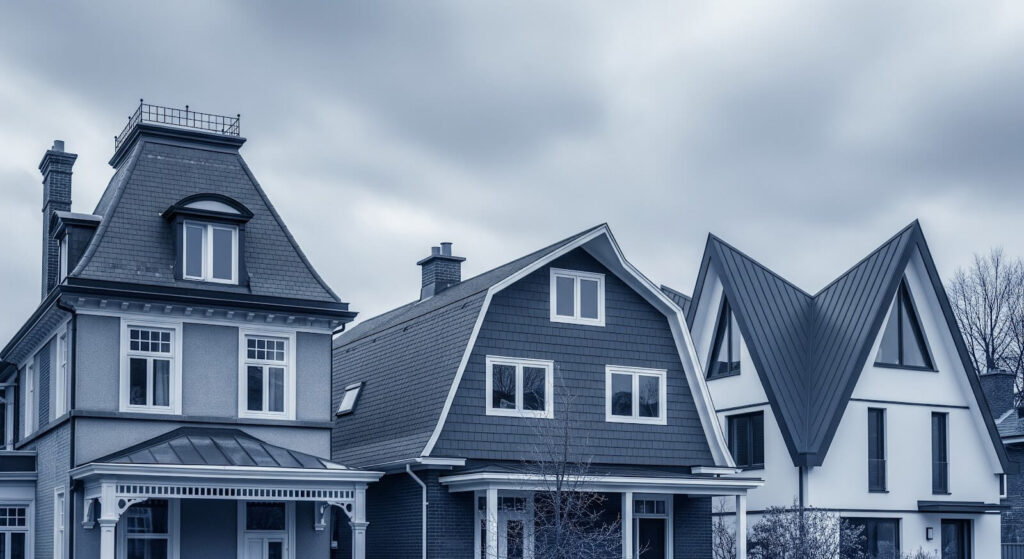
These different roof styles offer unique aesthetics but require specialized installation:
Mansard Roof (French Style) A traditional French roofing style with steep sides that costs more than average roof replacement due to large square footage and steep sides. Features two slopes on each side—steep lower sections and gentler upper sections.
Best for: Historic homes, maximizing attic space Materials: Traditionally finished with slate tiles or wooden shingles, though asphalt shingles or metal tiles can also be used Space benefit: Creates nearly full-height usable attic space
Gambrel Roof Similar to mansard but only on two sides, creating a barn-like appearance. Gambrel roof framing costs around $16,000 to $30,000 for a 2,000-square foot home.
Best for: Colonial or barn-style architecture Materials: Wood framing with plywood or OSB sheathing, various roofing materials Space benefit: Provides additional headroom in upper levels
Butterfly Roof (M-Shaped) Two slopes that descend from the center, creating a V-shaped appearance, commonly used in modern and contemporary architecture. Butterfly roof costs range from $7,000 to $18,000.
Best for: Modern homes, rainwater collection systems Materials: Continuous membrane with few seams, hot air-welded PVC membrane, or standing seam metal panels Design consideration: Requires expert drainage planning for the central valley
Specialty Roof Shapes
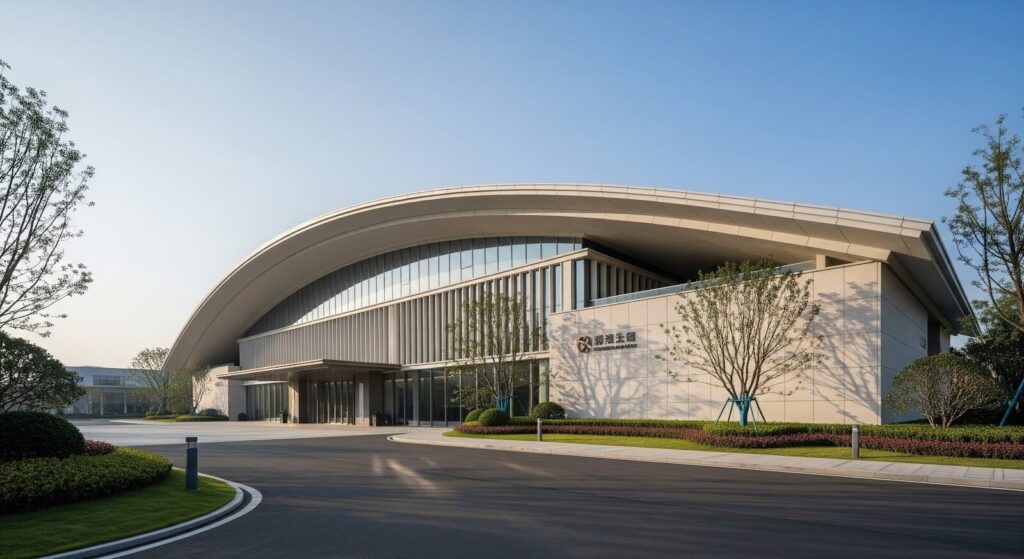
Dome Roof Curved structure forming a complete dome over circular or polygonal buildings.
Best for: Unique architectural statements, specific cultural designs Materials: Specialized curved materials—metal, concrete, or composite Installation: Requires specialized contractors familiar with curved construction
Conical Roof Cone-shaped design typically used for towers, turrets, or gazebos.
Best for: Accent features, tower elements Materials: Metal, slate, or wood shingles cut to fit curved surface Application: Usually supplementary to main roof structure
Curved Roof Gentle arching design that creates flowing, organic lines.
Best for: Contemporary architecture, barrel-vault aesthetics Materials: Metal panels, specialized membrane systems Engineering: Requires structural engineering for proper load distribution
Material Compatibility by Roof Shape
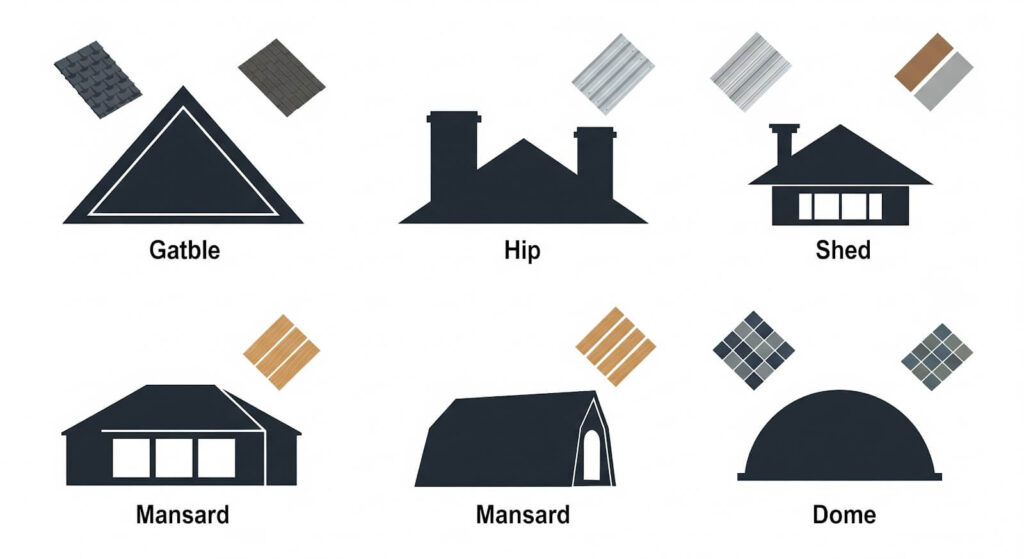
Simple Shapes (Gable, Hip, Shed):
- Asphalt shingles (most cost-effective)
- Metal panels or shingles
- Wood shakes or shingles
- Clay or concrete tiles
- Slate (premium option)
Complex Shapes (Mansard, Gambrel, Butterfly):
- Metal panels (best for complex geometry)
- Membrane systems for low-slope areas
- Specialized curved materials for domes
- Standing seam metal for modern designs
Climate Considerations for Shaped Roofs
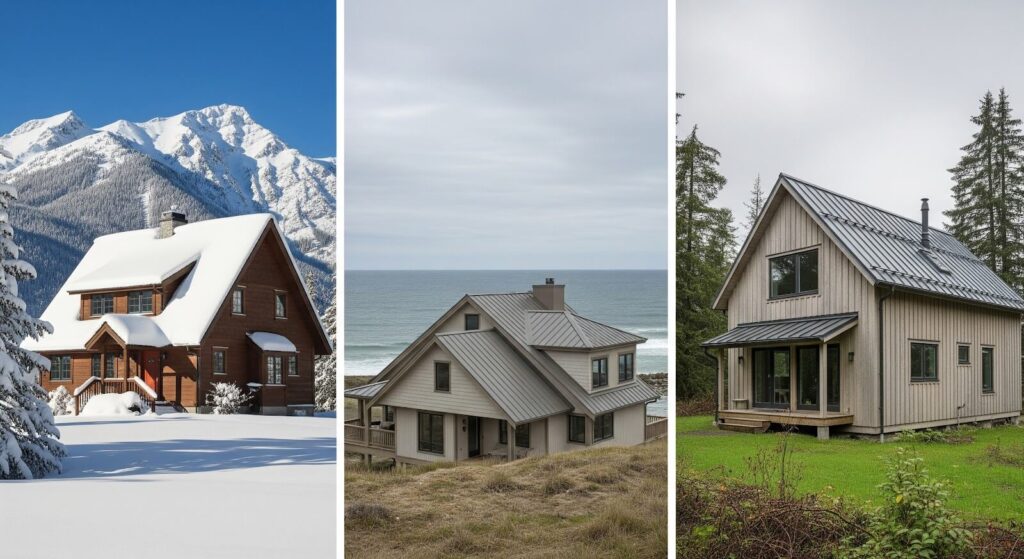
Snow Load Areas:
- Steep gable or shed roofs shed snow effectively
- Avoid complex shapes that create snow accumulation points
- Simple designs reduce ice dam risks
High Wind Areas:
- Hip roofs provide superior wind resistance
- Avoid large overhangs and complex geometries
- Secure fastening becomes critical
Heavy Rain Regions:
- Simple shapes with good drainage work best
- Minimize valleys and complex intersections
- Ensure proper slope for water runoff
Cost Comparison Framework
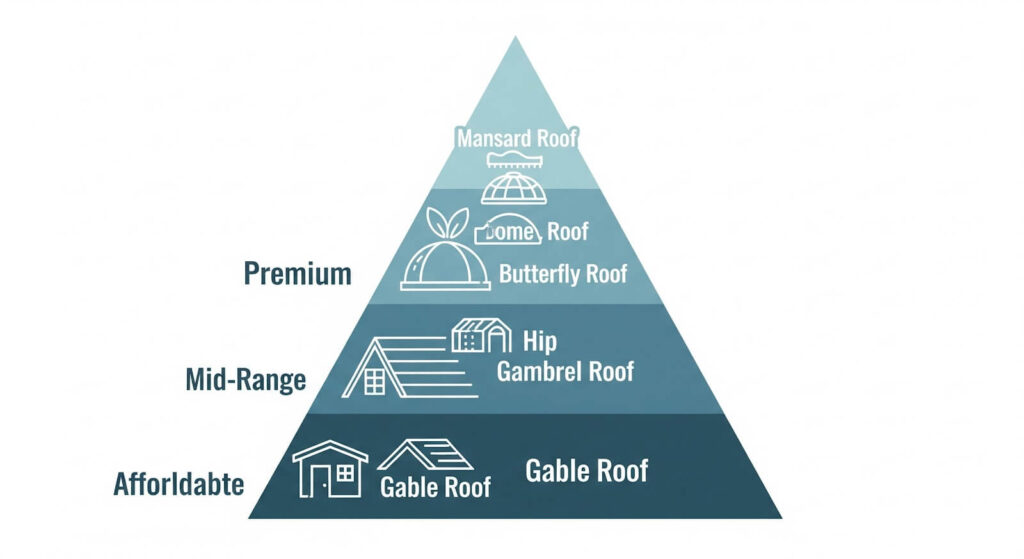
Budget Tier ($6,000-$12,000):
- Shed roof
- Simple gable
- Basic hip roof
Mid-Range ($12,000-$25,000):
- Complex gable with dormers
- Standard hip roof
- Gambrel roof
Premium ($25,000+):
- Mansard roof
- Butterfly roof
- Dome or curved designs
- Multi-pitched complex roofs
Maintenance Requirements by Shape
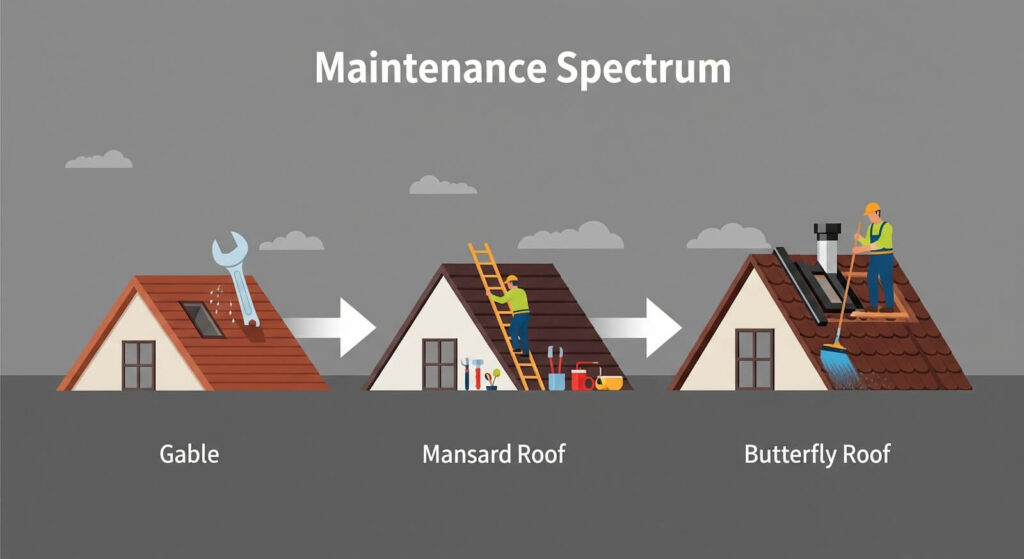
Low Maintenance:
- Simple gable and hip roofs
- Minimal valleys and intersections
- Standard material applications
Moderate Maintenance:
- Gambrel and mansard designs
- Some complex intersections
- Accessible for standard repairs
High Maintenance:
- Butterfly roofs (drainage critical)
- Dome and curved designs
- Complex multi-pitched roofs
Design Integration with Home Styles
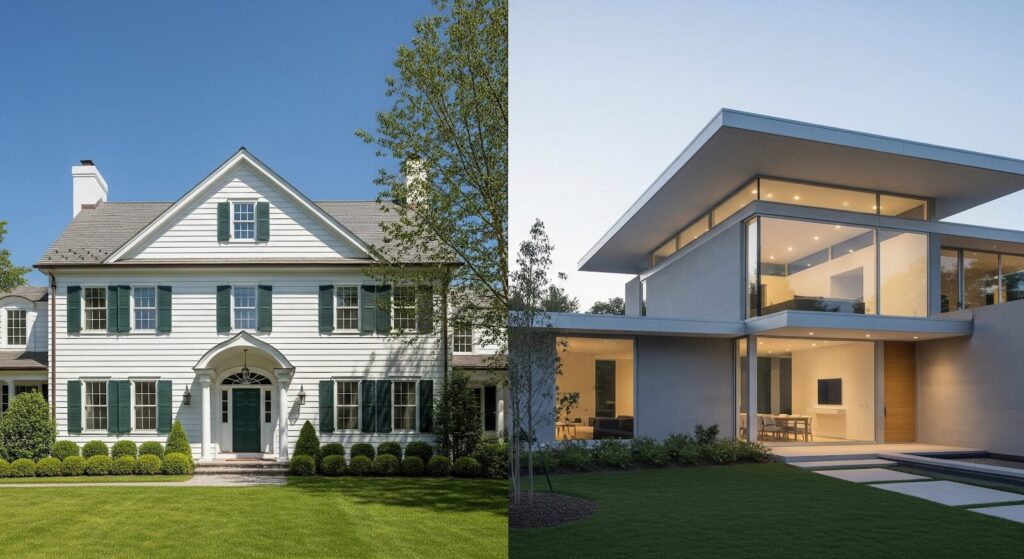
Traditional Architecture:
- Gable roofs for Colonial, Cape Cod
- Hip roofs for Prairie, Ranch styles
- Mansard for Victorian, Second Empire
Contemporary Architecture:
- Shed roofs for modern minimalist
- Butterfly roofs for mid-century modern
- Curved roofs for contemporary statements
Regional Considerations: Roof shapes differ greatly from region to region, depending on climate, materials available, customs, and many other considerations.
Professional Installation vs DIY Considerations
DIY-Friendly Shapes:
- Simple shed roofs
- Basic gable designs
- Small additions and outbuildings
Professional Required:
- Hip roofs (complex geometry)
- Mansard and gambrel (structural complexity)
- Butterfly roofs (drainage engineering)
- Any dome or curved design
Making Your Decision
Consider these factors when selecting your roof design types:
- Budget constraints (including long-term maintenance)
- Climate requirements (snow, wind, rain loads)
- Architectural compatibility with your home style
- Local building codes and restrictions
- Available contractor expertise in your area
The most successful roof projects balance aesthetic goals with practical considerations. While complex different roof types can create stunning visual impact, simple designs often provide better long-term value and reliability.
For comprehensive information about modern roofing materials that work with different roof shapes, consider how material choice interacts with your selected roof design.
FAQ: Shaped Roof Types
What are the three main types of roof shapes?
The three most common roof shapes are gable (triangular), hip (four sloping sides), and shed (single slope). These account for the majority of residential installations.
What is the word for a triangular roof?
A triangular roof is called a gable roof. The triangular wall section at the end is specifically called the “gable.”
What is an M-shaped roof called?
M-shaped roofs are called double gable roofs or butterfly roofs, composed of two gabled roofs that meet in the middle.
What do you call a triangle-shaped roof?
Triangle-shaped roofs are typically gable roofs. A-frame roofs are a specific type where the triangular shape extends from peak to foundation.
What is a pyramid-shaped roof called?
A pyramid-shaped roof is called a pyramid roof or hip roof when all four sides slope equally to meet at a central point.
What do you call a dome-shaped roof?
Dome-shaped roofs are simply called dome roofs. They form a complete curved hemisphere over the structure.
What is a French style roof called?
French style roofs are called mansard roofs, a traditional French roofing style still seen today.

